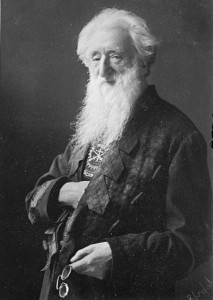If they were “respectable,” geezers had it made in Brooklyn in the 1880s. Small institutions began to sprout up for men of a certain age who were unable to provide for themselves. In the story below, from the May 21, 1886 Brooklyn Daily Eagle, one such charity home in Brooklyn was building bigger digs to accommodate more old-timers. According to an almanac I found, the new Classon avenue location mentioned in the piece was indeed eventually built as promised. An excerpt from the article:
“The Brooklyn Home for Aged Men, at 64 State street, was built for a private house and was donated for the purpose of a home by Mr. Frederick Marquand. It is supported by voluntary contributions of money, food and clothing–not by a fund–and has beds for nineteen inmates, who must be over 70 years of age and must have been residents of Kings County for five years before admission. No tramps or dubious characters are admitted, as it is desired that the home should be for the benefit of men who have seen better days and who live lives in conformity with Christian precept. The home was started in a little old house on Grand avenue, in 1877, with seven inmates, and was transferred to the building now occupied in 1879. A number of ladies connected with local charities became interested in it, and not only secured the admission of homeless but educated gentlemen, but also contributed funds for their support. The concern is private and unsectarian. It is not a hospital but, as its name implies, a home.
The undesirable location and the growing number of requests for admission recently induced the Board of Managers to raise a building fund and purchase a plot of land 100×100 feet on the east side of Classon avenue, between Park and Prospect places, in close proximity to the Faith Home. The ground is high and the situation salubrious. The plans contemplate the erection of a three story and attic building that will occupy the center of the lot and will accommodate 50 inmates. It is to be a solid looking structure of brick and brown stone, and Mr. Daus, the architect, says he has striven to give it the appearance of a charitable institution and not of a large private house. The middle of the western front is recessed, but the line of the wings is carried across this recess by a colonnade and noble entrance. This entrance is a massive arch of brown stone, with the name of the institution carved above it, and it gives on a piazza behind the colonnade, where the inmates may take the air.
The inmates will be provided with single rooms, each of which is supplied with heating and ventilating apparatus and a closet. Large hallways, heated and ventilated likewise, traverse the building, and special efforts have been made to reduce the danger of fire or panic to a minimum by providing ample stairways and doors that will shut off each wing from contiguous portions of the house. The sanitary arrangements will be of the most approved description, and an infirmary on the upper floor, receiving a south light, will have beds for six patients. The dining room and sitting room will be large and airy. Ground for the new building will be broken within a month and the structure will be at least a year in the process of construction.”
Tags: Mr. Daus, Mr. Frederick Marquand


