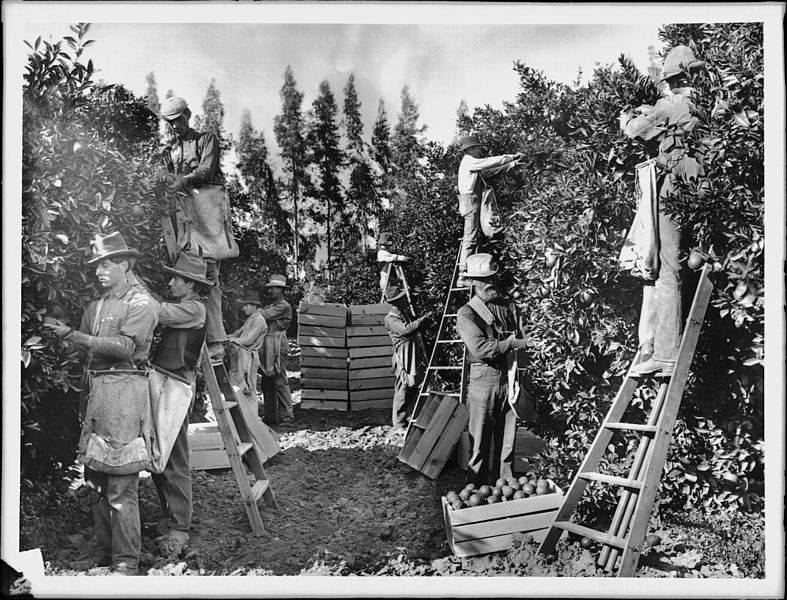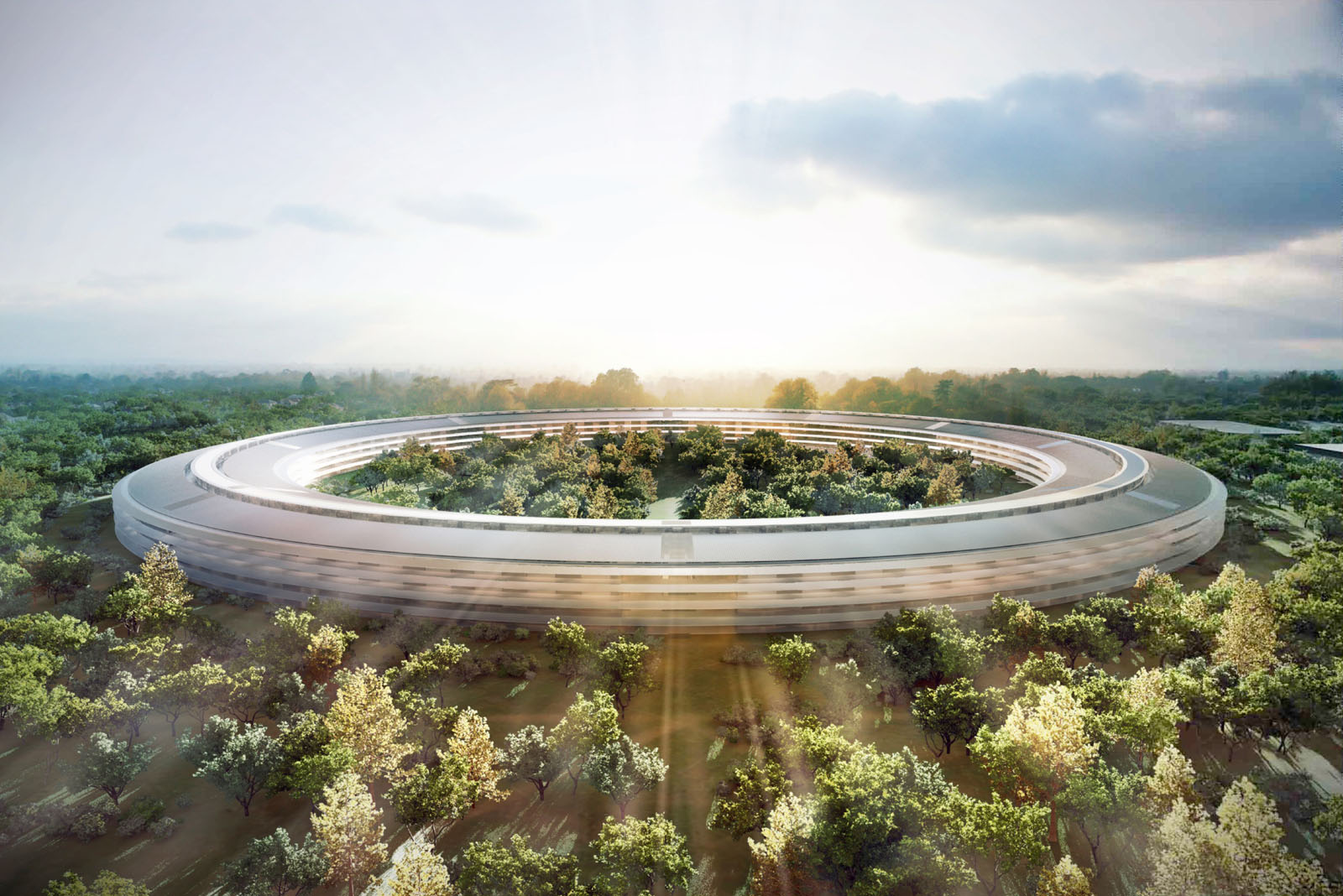Steve Jobs, that grandiose dreamer, didn’t just want to build Apple a new campus, he wanted to create a new California–or recreate the old one. From Cathleen McGuigan’s interview with the project’s architect, Norman Foster:
“Architectural Record:
The Apple headquarters you’ve designed for Cupertino, California, will have 12,000 employees in one building.
Norman Foster:
You could compare that with a typical university of the same size. Traditionally, you’re probably talking at least 16 or 17 buildings. The Apple building will occupy the site much more tightly than what was there. It was the former Hewlett-Packard site, and, just in the last month, we demolished all the buildings that were there. It was a large number of them. [The new Apple construction will cover 13 percent of the site, while the two dozen former HP buildings, in total, covered much more, according to Foster’s office.]
Architectural Record:
So what made the form of a ring the logical choice for this building?
Norman Foster:
It’s interesting how it evolved. First of all, there was a smaller site. Then, as the project developed, and the Hewlett-Packard site became available, the scale of the project changed.
Meanwhile, the reference point for Steve [Jobs] was always the large space on the Stanford campus—the Main Quad—which Steve knew intimately. Also, he would reminisce about the time when he was young, and California was still the fruit bowl of the United States. It was still orchards.
We did a continuous series of base planning studies. One idea which came out of it is that you can get high density by building around the perimeter of a site, as in the squares of London. And in the case of a London square, you create a mini-park in the center. So a series of organic segments in the early studies started to form enclosures, all of which were in turn related to the scale of the Stanford campus. These studies finally morphed into a circular building that would enclose the private space in the middle—essentially a park that would replicate the original California landscape, and parts of it would also recapture the orchards of the past. The car would visually be banished, and tarmac would be replaced by greenery, and car parks by jogging and bicycle trails.
Remember, the main building caters to 12,000 people, but the wellness center—the fitness center—is probably responding to the needs of the entire Apple community in Silicon Valley, which is 20,000-something. Also, another building on the site is the presentation center, which will allow Apple to do the kind of things like product launches that otherwise would require space in San Francisco or wherever. And, a bit like the airport, where you have one building—although it is in itself quite large—it is essentially compact.”


